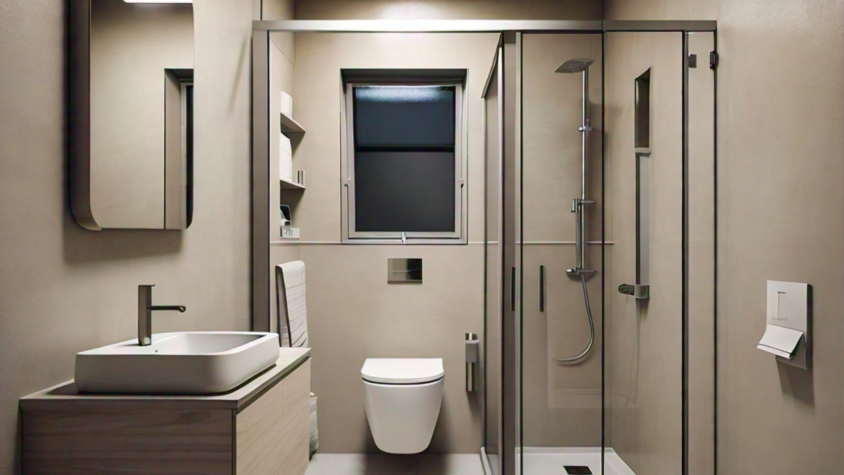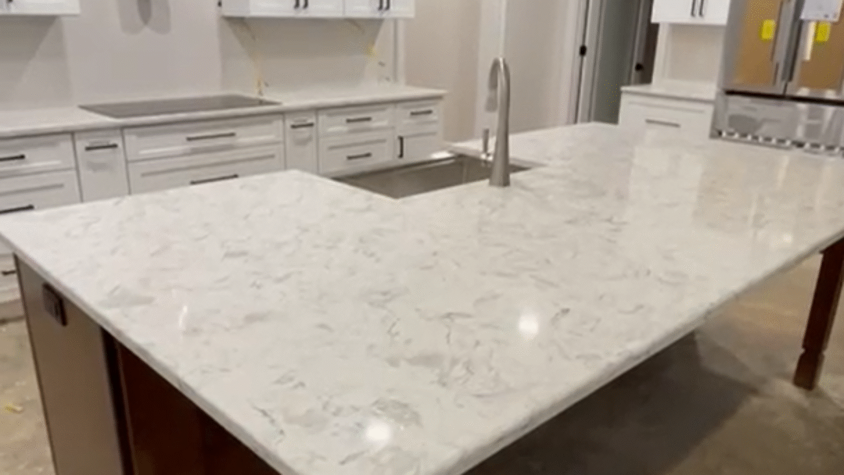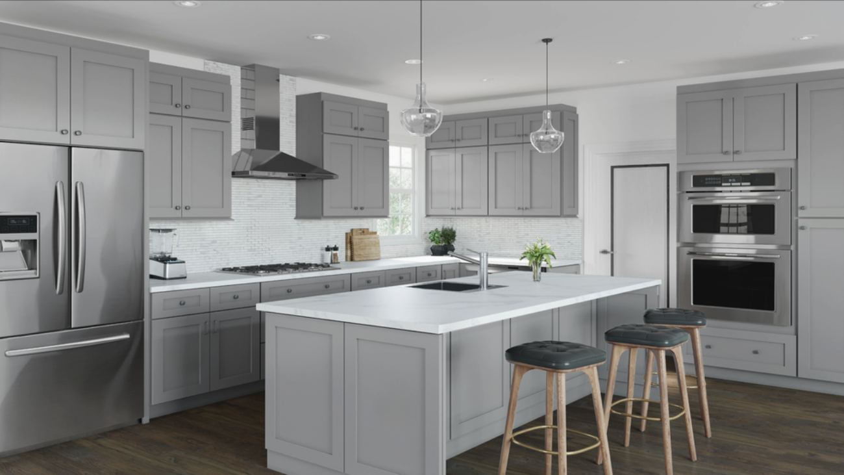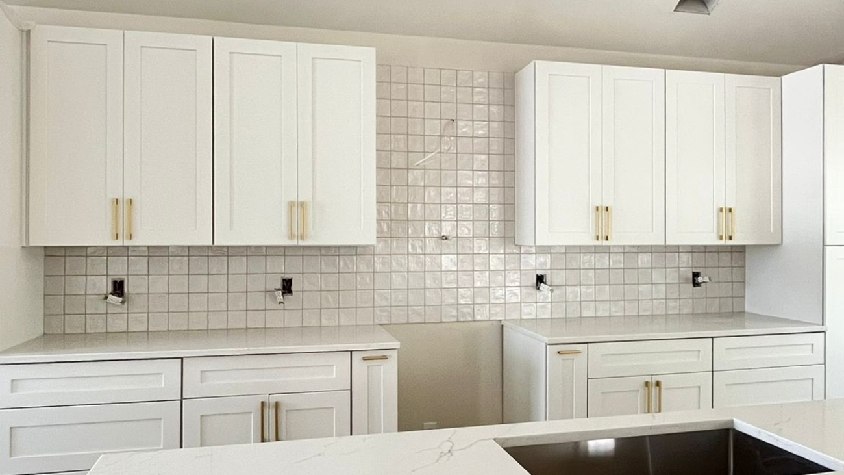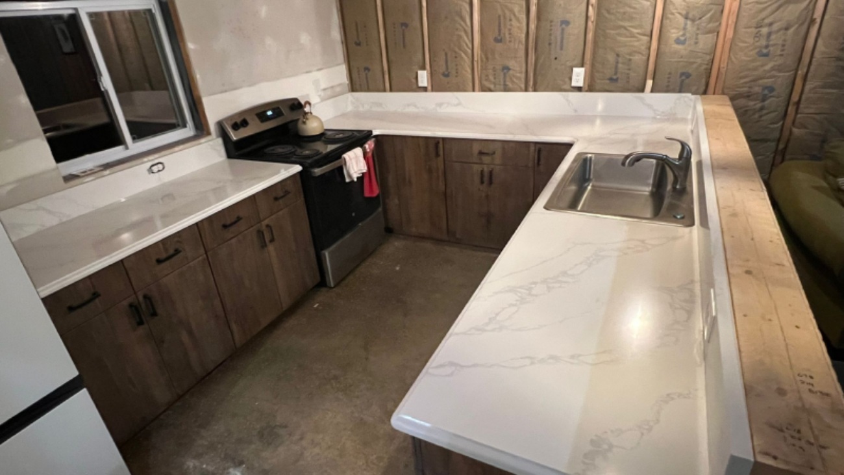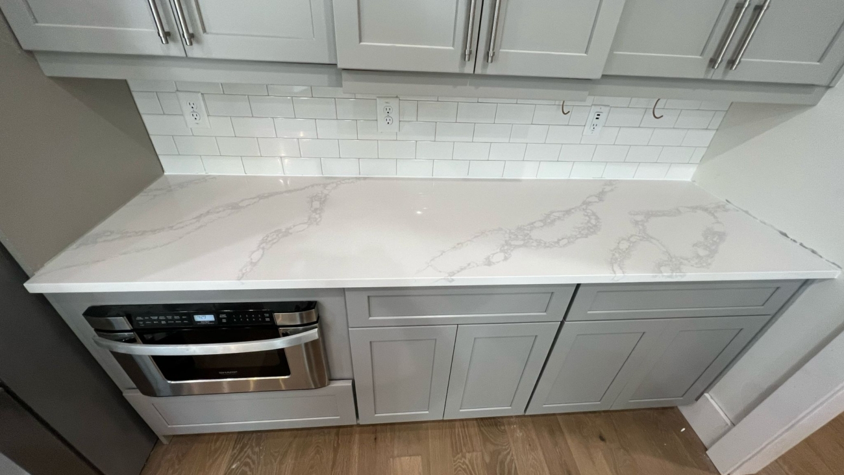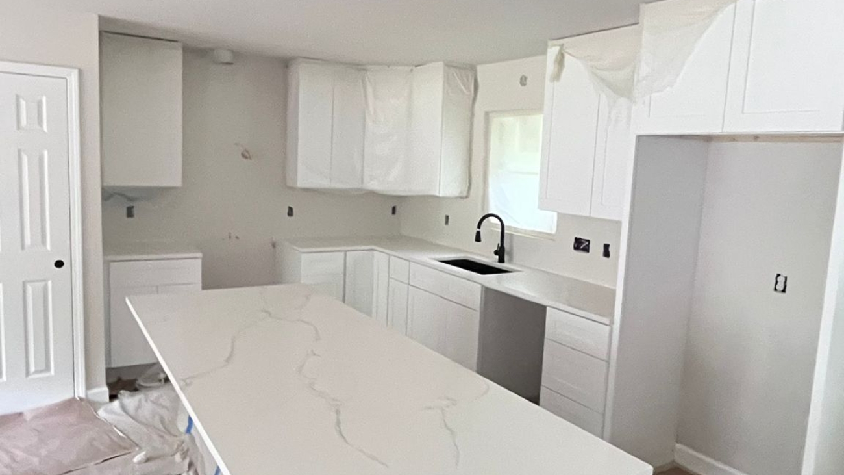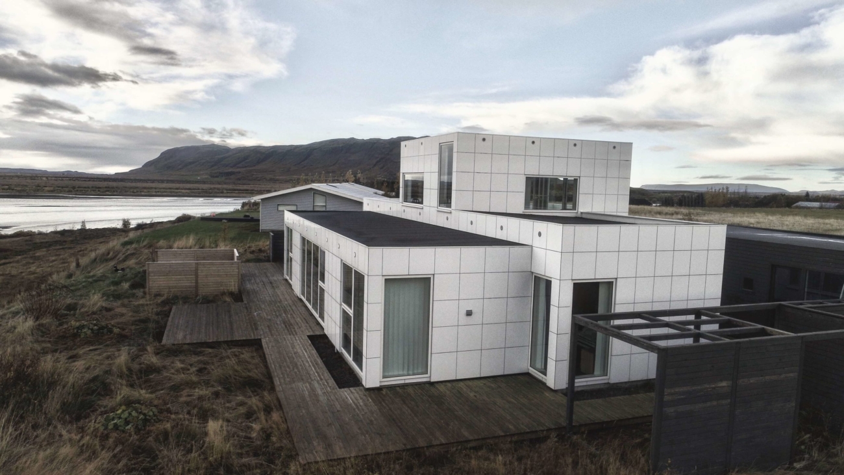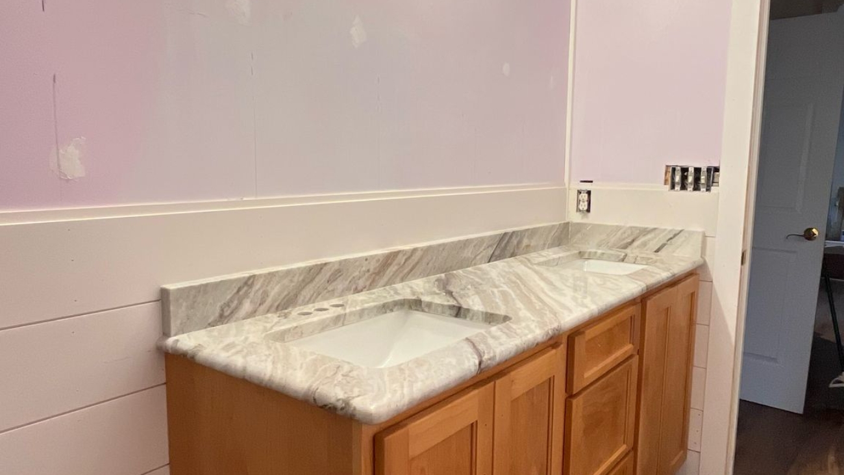Professional Advice for a Flawless Kitchen Renovation
A kitchen remodel is one of the most exciting home improvement projects — and also one of the most complex. Between design choices, budgeting, hiring professionals, and choosing materials, homeowners face a lot of moving pieces that can easily lead to costly mistakes.
At All In Remodeling, we’ve seen it all. From layout miscalculations to poorly cut countertops. Whether you’re a homeowner or a contractor managing a project, avoiding these common kitchen remodeling mistakes can save you thousands of dollars and months of headaches.
1. Lack of Planning: Rushing Into Renovation Without a Solid Strategy
Many kitchen remodels go off track because the homeowner jumped in too quickly. Ripping out old cabinets or purchasing trendy appliances before having a complete plan is a recipe for problems. Without a clear design and sequence of tasks, you’ll end up backtracking—costing more time and money.
What to do instead: Take time to map out your kitchen’s workflow. Work with a designer or builder to plan the layout, storage needs, appliance placement, and materials. Finalize your design and take accurate measurements before starting any demolition or ordering materials.
2. Ignoring the Kitchen Work Triangle
The kitchen’s most essential workflow involves the refrigerator, stove, and sink—the three points of the “work triangle.” A poor layout that ignores these relationships can make your kitchen inefficient and frustrating to use.
Common errors include: Placing the fridge too far from the sink, cramping the cooking area, or blocking walkways with an island or cabinets.
Pro tip: A well-functioning triangle allows for smooth movement and better ergonomics, especially in high-use kitchens.
3. Underestimating the Budget
A common misconception is that a kitchen renovation is affordable with minimal planning. But costs can add up fast: cabinetry, countertops, appliances, labor, and unexpected surprises behind walls. Overspending on features like smart gadgets or luxury finishes without budgeting for essentials is a trap.
The smarter approach: Establish a realistic budget from the beginning, including a contingency (10–20%) for unforeseen issues. Prioritize function and long-term durability over aesthetic fads.
4. Improper Countertop Planning & Fabrication
Countertops are a kitchen’s visual anchor—and one of the trickiest elements to get right. Errors in measurement or fabrication can cause delays, poor fits, or even damaged slabs.
Common pitfalls: Ordering stone before final templating, skipping overhang support planning, or choosing materials unsuited for daily use (e.g., porous marble in a family kitchen).
How to avoid it: Always rely on professional fabrication services that use digital templating and CNC cutting to guarantee precision. Choose materials like quartzite or engineered quartz for beauty and resilience.
5. Overlooking Lighting and Electrical Layout
Lighting is often an afterthought—but in the kitchen, it’s essential for safety and functionality. A poorly lit kitchen can strain the eyes and make tasks like chopping or cooking hazardous.
Avoid these missteps: Insufficient task lighting, outdated fixtures, and lack of GFCI outlets for appliances.
Best practice: Integrate ambient, task, and accent lighting. Install under-cabinet lighting and plan for future upgrades (e.g., induction ranges or double ovens) by evaluating your electrical capacity in advance.
6. Doing Too Much Yourself
DIY can be fun and cost-effective—until it’s not. Kitchen remodels require specialized skills in plumbing, electrical, tilework, and stone cutting. Poorly executed DIY work can result in costly corrections or worse, long-term damage.
Warning signs: Uneven cabinet installation, improperly sealed stone, misaligned backsplashes, or leaky plumbing.
Solution: Trust professionals with the work that requires licenses or precision machinery. You’ll protect your investment and achieve a cleaner, longer-lasting result.
7. Overlooking Ventilation and Airflow
A well-ventilated kitchen protects finishes, improves indoor air quality, and prevents lingering odors. Yet ventilation systems are often underpowered or improperly installed.
Mistakes to avoid: Installing a recirculating hood instead of a ducted one, placing vents too far from cooktops, or sealing off natural airflow with design changes.
Recommendation: Invest in a quality range hood vented to the exterior. If altering your layout significantly, consult with an HVAC specialist.
8. Prioritizing Style Over Substance
A beautiful kitchen that doesn’t function well quickly becomes frustrating. Choosing cabinet styles that sacrifice storage, or countertops that require constant maintenance, is a common regret.
What goes wrong: Fragile finishes, open shelving in homes with kids or pets, or lack of durable surfaces in high-use areas.
Pro move: Choose classic, neutral materials and timeless layouts. Prioritize easy-to-clean surfaces and sturdy cabinetry that can handle daily wear.
9. Forgetting About Cleaning and Maintenance
Your dream kitchen will get messy—daily. Choosing materials or layouts that complicate cleaning can add unnecessary stress.
Avoid materials like: Deep grout lines, textured backsplashes, or untreated natural stones that stain easily.
Tip: Ask about the care requirements for every finish and surface. For example, sealed quartz requires far less upkeep than porous marble.
10. Failing to Think Long-Term
While it’s tempting to design around current trends or your immediate lifestyle, kitchens are long-term investments. What works now may not work five years from now—or appeal to future buyers.
Future-proof your kitchen by: Choosing adaptable layouts, neutral tones, and efficient storage. Think about aging in place, family expansion, or resale value when making core decisions.
Final Thoughts
A successful kitchen renovation blends vision with strategy, style with substance. Avoiding these ten common mistakes will not only save you time and money, but also result in a space that brings lasting comfort and joy. The best kitchen isn’t just beautiful—it’s built to work for you, every single day.


 Cart is empty
Cart is empty 